Labour of Love | Redstone Lake Home: Part 2
MASTER BEDROOM
First up on the renovation list was the master bedroom. The layout of the house meant that the master bedroom was almost the entire top floor of the house, which makes it the optimal location for a retreat to escape your three children. But that’s not the only thing that makes this master bedroom the perfect oasis, with natural light pouring into the room and large windows facing the lake, my parents get to enjoy the sky turning bright red and orange with the sunrise every morning.
My mom has a bit of an obsession with the colour red, and apparently the entire sky turning red every morning wasn’t enough for her, because she painted the entire bedroom a bright fire engine red. That was about all the interior design my parents did to their bedroom at the time, because they had used an old bedroom set that I had as a child (and hated because I was so small and the bed was so big). The room was quite basic with just a queen bed, a couple of dressers, a couple of nightstands, and a few lamps that my parents had been using in our guest bedroom in the house in Toronto.
Now don’t get me wrong, I love colour as much as the next person. But this red was simply too much for the space. Because of the bold colour, the bedroom was always competing with the natural beauty outside the large picturesque windows. The new design I did for my parent’s master bedroom was much simpler in its understated beauty, so that while lying in bed in the mornings my parents had nothing distracting from their gorgeous view.
The main focal point of this bedroom of course is the large windows that take up most of the wall facing the lake, which provides the feel of being high up in the treetops while cozying up in bed. To balance this focal point without detracting from it, I chose to do a simple, tonal floral patterned wallpaper on the opposing wall. To continue the calm colour pallet, we wrapped the rest of the room with a very pale yellow colour picked from the wallpaper, which allows the views out the windows to be the real showpiece of this master bedroom. We replaced the old queen furniture set, with a new king sized set. Although the size of the bed is larger than the original bed, the space feels more open because the bedframe itself is lower and more minimalistic. More inspiration from the outside is brought in with a large natural sisal rug that anchors the bed in the space, lamps that mimic twigs thrown together, and the curves of the floral wallpaper and the large circular window is repeated in the cutout detail in the headboard.
Another one of my favourite architectural features in this bedroom is the small nook off in the corner, that my mom designed with a built in window seat. Not only does in provide additional storage in this master bedroom, but it also provides the perfect little perch to curl up with a cup of hot tea and a good book. I particularly love the window that is angled to match the line of the roof. I added some comfort to the bench with a couple of pillows, one of which was an oversized alpaca fur pillow. Additional personal touches were added with family photos and trinkets throughout the space, with the main one hanging in that same angled window on a stained glass image of a loon. This particular piece was special to my mom because it belonged to her parents and hung in my grandfather’s cottage for as long as I can remember. Since it’s such an old piece the paint was flaking off the piece, so as a surprise to my mom for her birthday one year I found it (hidden in a box), repainted the image, and hung it in the window so she could enjoy it everyday.

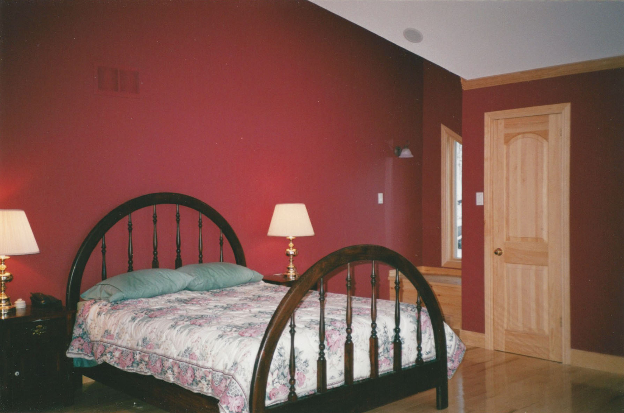

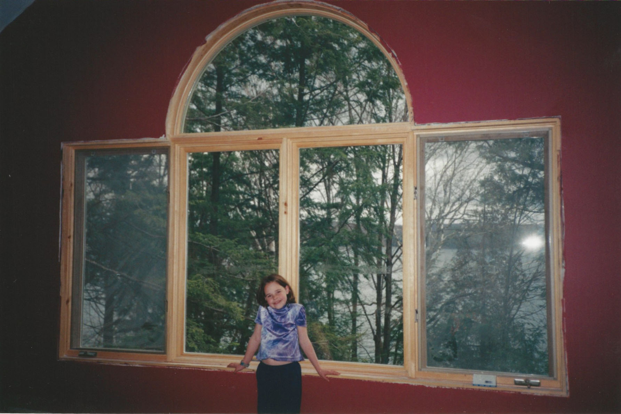


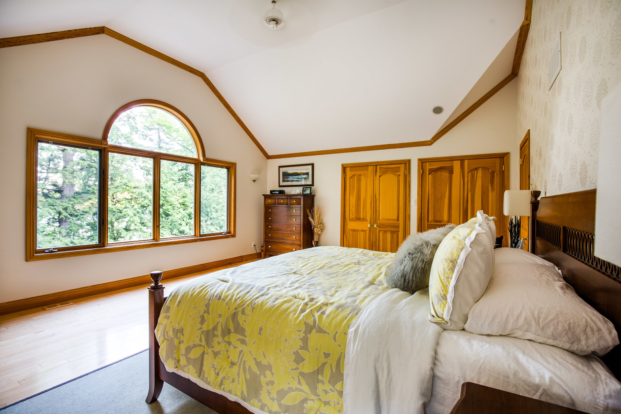
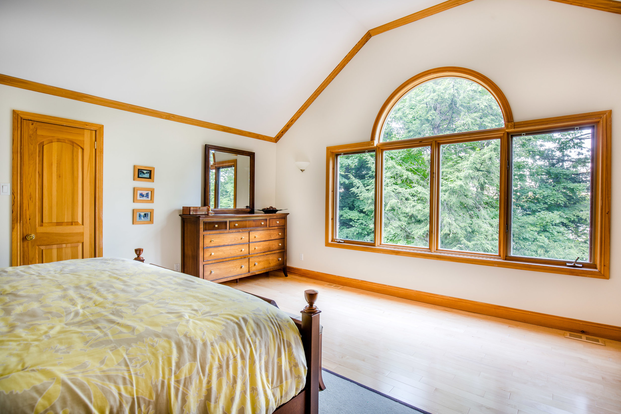
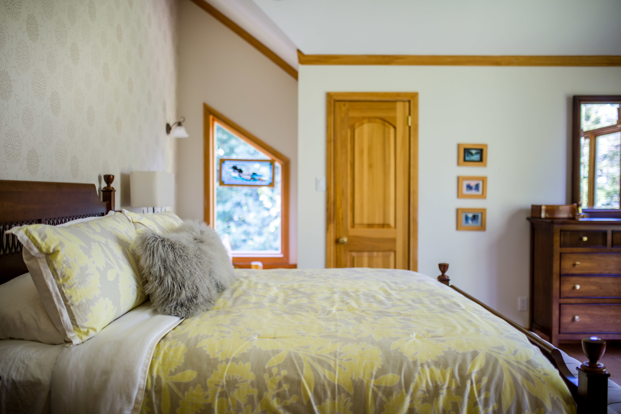
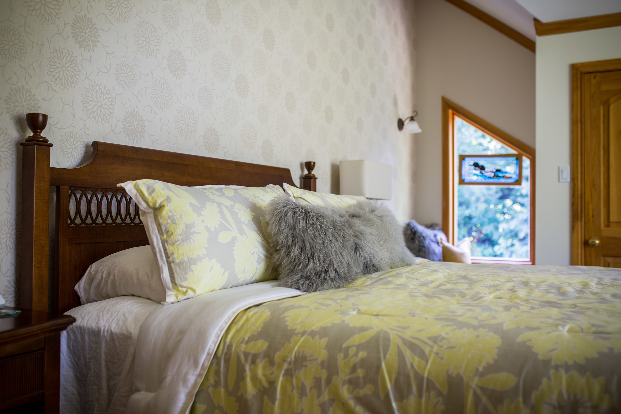
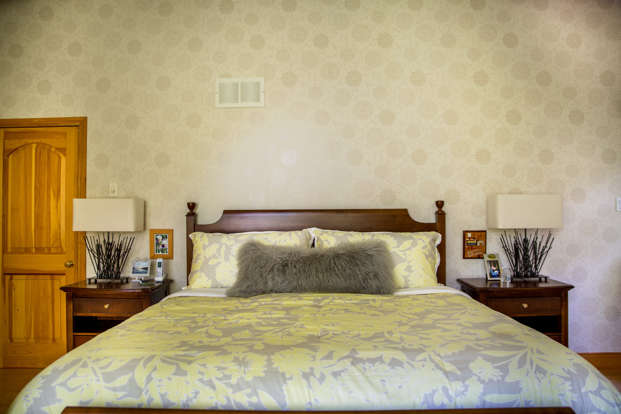
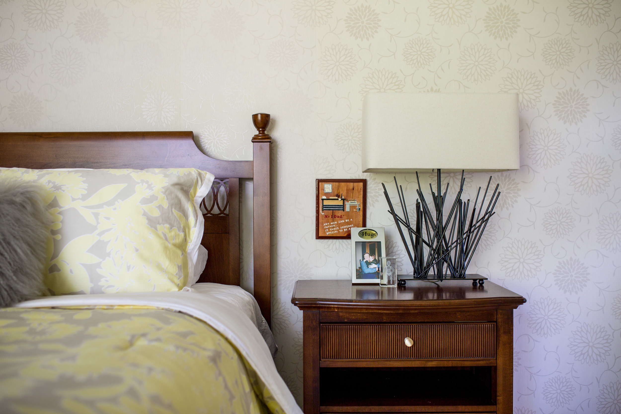
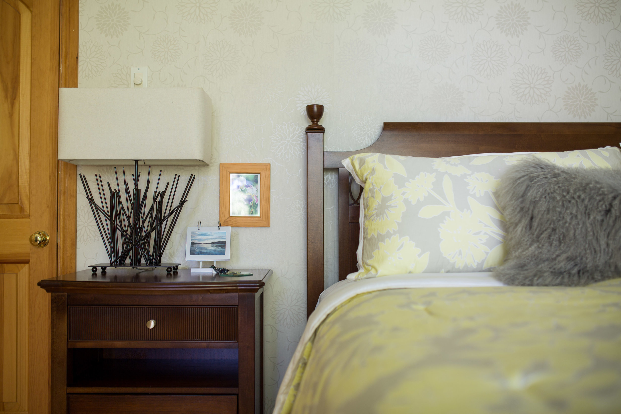
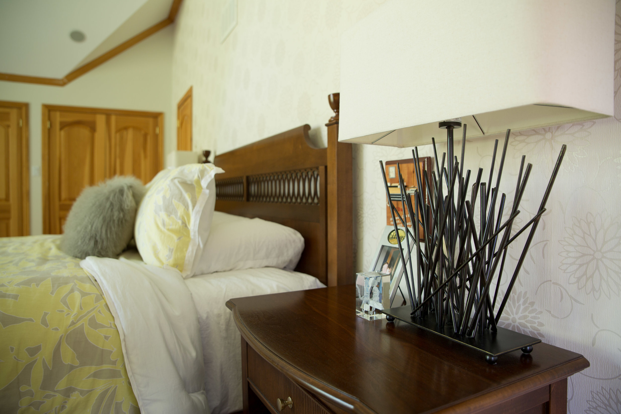
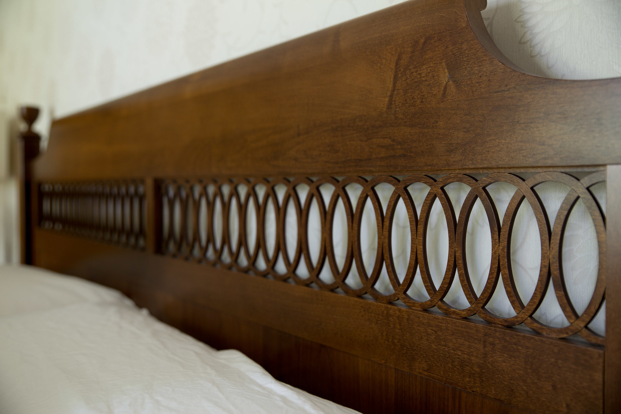
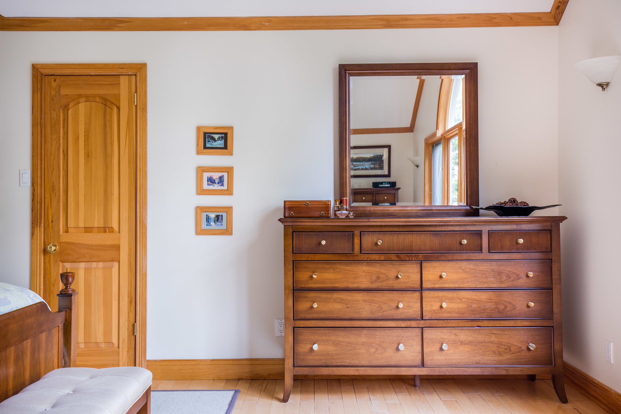
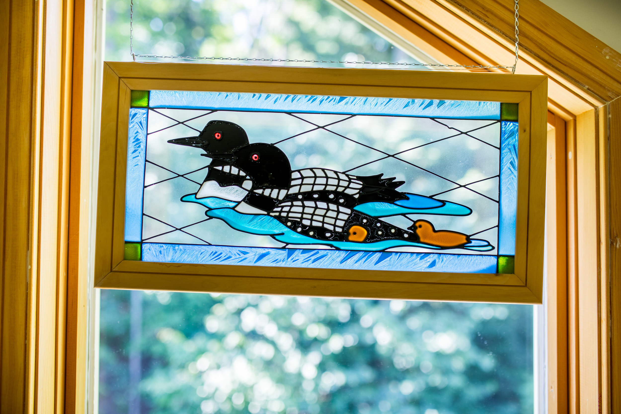
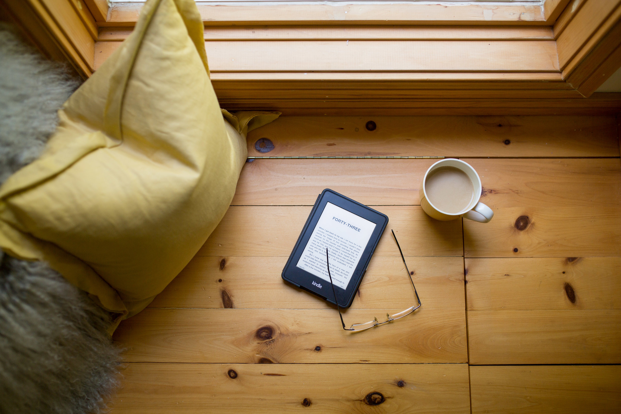
allison has always been in love with interior design. from an early age she has been fascinated with the impact that design has on our everyday living environment, and has the rare ability to walk into a space and visualize it at its full potential. allison believes that interior design is an art form that takes the ordinary to extraordinary, and strives to achieve practical solutions that are both beautiful and elegant.