Design Behind the Scenes | Shadow Hills Great Room
Large open concept spaces are very common and popular right now. But many people struggle with how to design such large open concept spaces. Many people have ideas of how to design a space, and they think they’re set in stone and must be followed. Which is one of the biggest reasons I think people struggle with so much space.
I had a client who needed help designing their second home located in Palm Springs, California. The heart of the home was a large open concept room in the middle of the house. This room was connected to the kitchen, and there were several rooms that were offshoots from this great room including their dining room, TV room, and halls leading to the different bedrooms. Because of this the design in this space would to some degree dictate what would happen in the rest of the home, since it could be seen from almost every other room in the house. Some clients have a very specific idea of how they want their space to be used, and how they want to achieve that in the placement of furniture. This particular client wanted to go with a design with their sofa against the wall, a chair on either side, and their TV placed in front of their windows. As a designer I see a few areas that could be improved with this concept.
Concern #1: In order to place the TV unit in front of their windows, they had come up with the idea to use a media unit that would hide the TV inside. With this particular type of media unit the TV would be raised out of the unit for viewing at the touch of a button. My concern with this idea was that the unit would need to be quite large, so in my mind it would defeat the purpose of “hiding” the TV since you would now have a very large unit in front of the windows. Due to the scale of a piece like this, the media unit would extent beyond the windows, and would block a portion of their view.
My Solution: We came up with a design for a built-in unit at one end of the room that mimicked the design of the existing kitchen. This does a couple of things for the client: it allows the large TV to be housed, it creates a space for them to display artwork on the glass shelves, and it creates extra storage with the cabinetry below. By using the same granite and the same design and colour of cabinetry that was used in the existing kitchen, it made the unit feel and look as though it had always been a part of the home. By creating a large wall-to-wall floor-to-ceiling unit it also anchors the space, so that it doesn’t feel as though it’s just floating.
Concern #2: The placement of furniture in a large space is always a little tricky for people. In this case the client had wanted to place one couch against the wall facing the windows (and their TV unit), with one chair on either side of the couch, and a coffee table in the middle. With this particular placement of furniture, there would be quite a lot of wasted space or dead zones on either end of the room that just simply wouldn’t be used.
My solution: We opted to go with two sofas placed in an L-shape arrangement with the first sofa against the wall facing the windows, and the second perpendicular to it to create a prime TV watching location. We chose to go with two sofas as apposed to a large sectional because the configuration allows for more freedom if they chose to rearrange the furniture. Finally we completed the seating by placing two chairs in front of the built-in unit. But these weren’t your basic chairs, because they’re actually swivel chairs. This meant that you could easily turn them around to watch TV, or turn them the other way to create a cozy living area perfect for conversation. With the original configuration they would have been able to seat 5 people, but with this new arrangement they are able to comfortably seat 8 people.
Concern #3: Rooms usually have many purposes and functions to them, especially with such a large room. With this particular design the client had come up with, the space would really only be used for watching TV or an informal living room. But this client had many more needs for their large space. They needed it to function as a living room, TV room, but also as an extension of their eat-in kitchen when their whole family came down to visit them. The biggest challenge would be addressing the extension of their kitchen. The kitchen was only large enough to place a small round table that would seat four, but with three children that wasn’t a big enough table for the extended family to enjoy a meal together.
My Solution: To add more function to the space, we utilized the area behind the sofa to provide that third function of an extended dining area. Because they had chosen to use their actual dining room as an office, it was important to incorporate this function into the great room but in a way that didn’t scream, “we stuck a dining table here because there was no other choice”. We opted to go with a table that would serve double duty, which was a fold down dining table. When it wasn’t being used as a dining table either side would fold down to create a simple console table that was placed behind the sofa. When it was being used as a dining table, there was plenty of room behind the sofa to pull the table out and comfortably seat 6 people. Combined with their eat-in kitchen that’s a total of 10 people being able to enjoy their dinner together.
In the end, my clients had a very comfortable great room that was a perfect reflection of them and their desert surrounding. It’s completely different than the place they started in, but with a little help from a professional you can expand your ideas and really enhance the potential of a blank canvas.
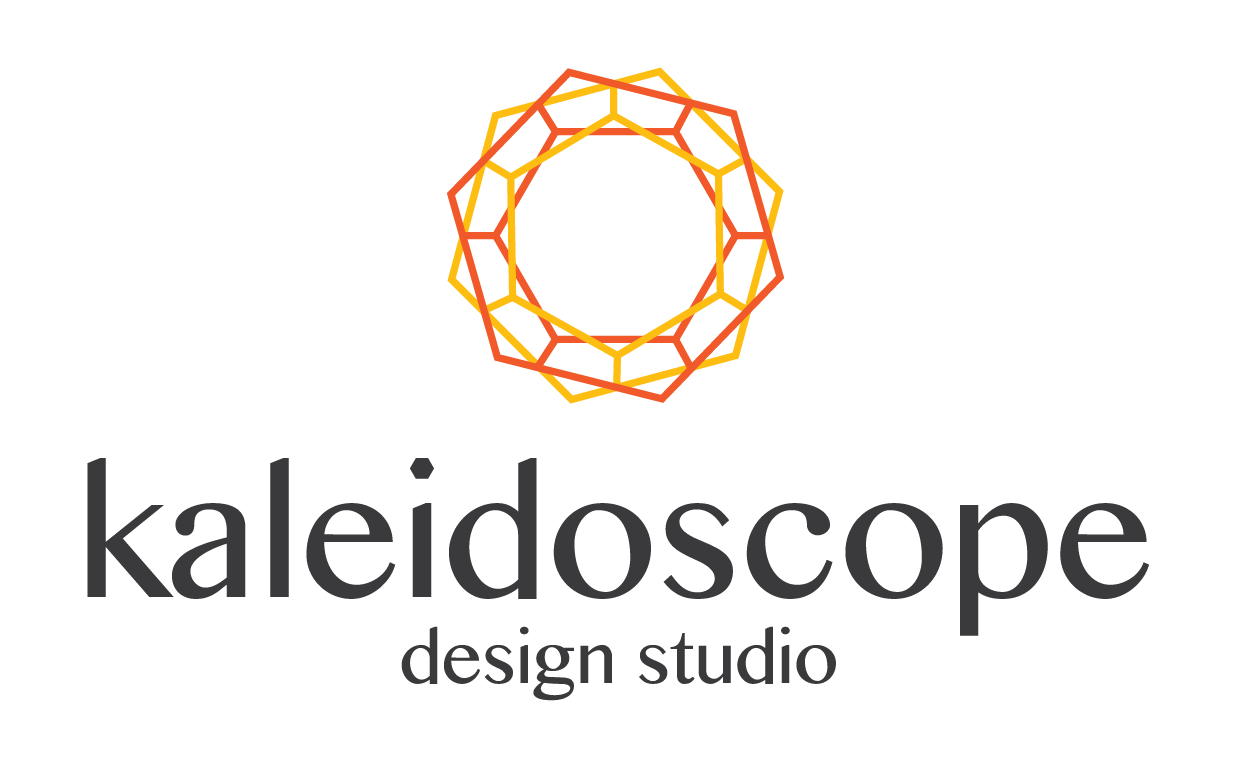
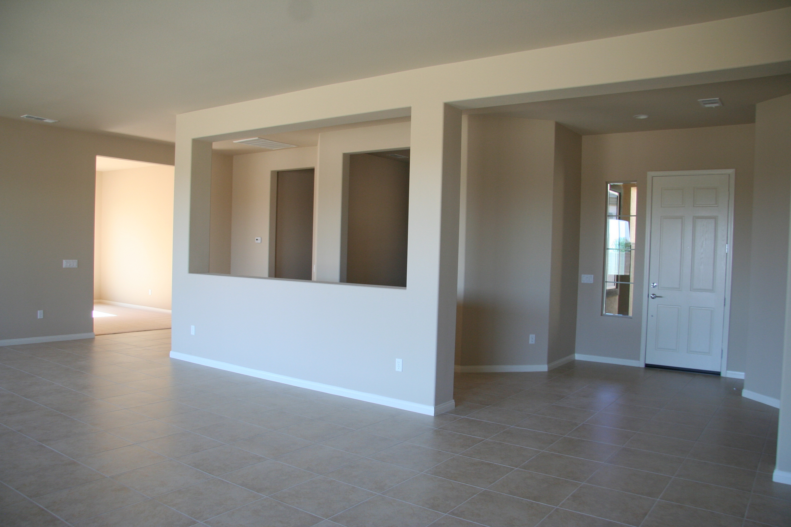
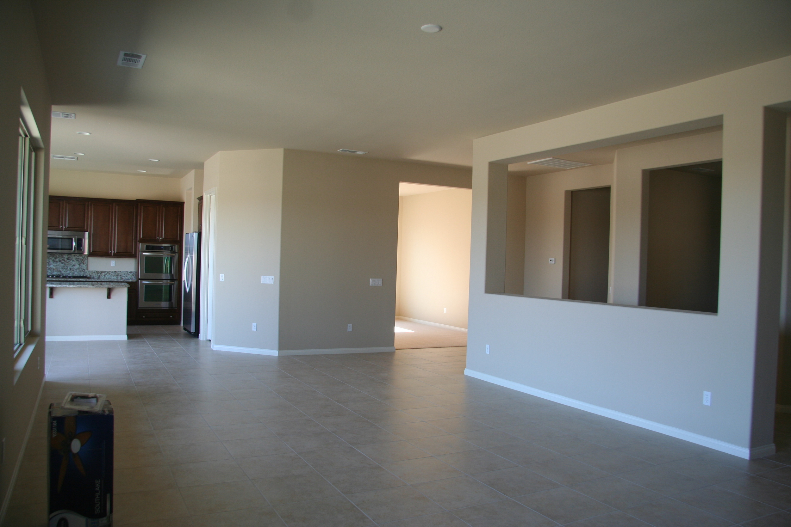

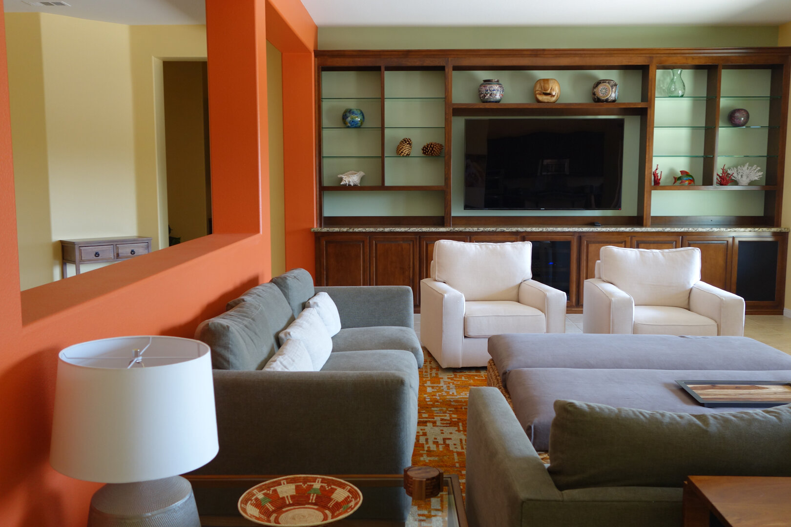

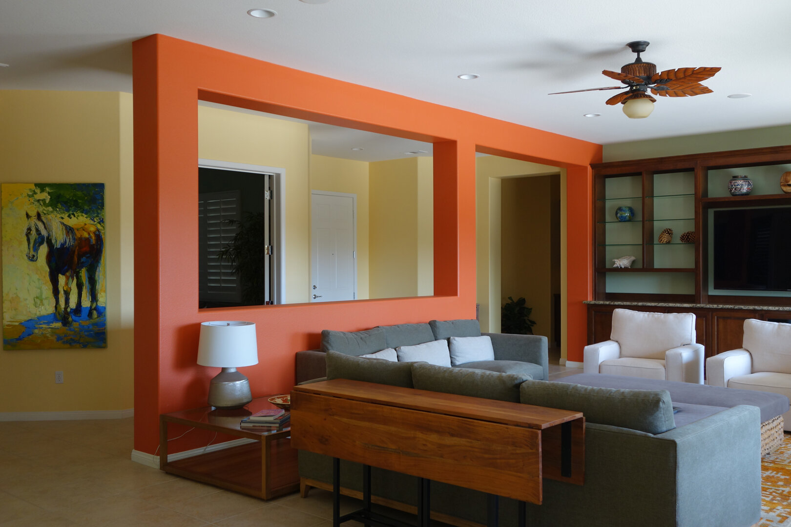
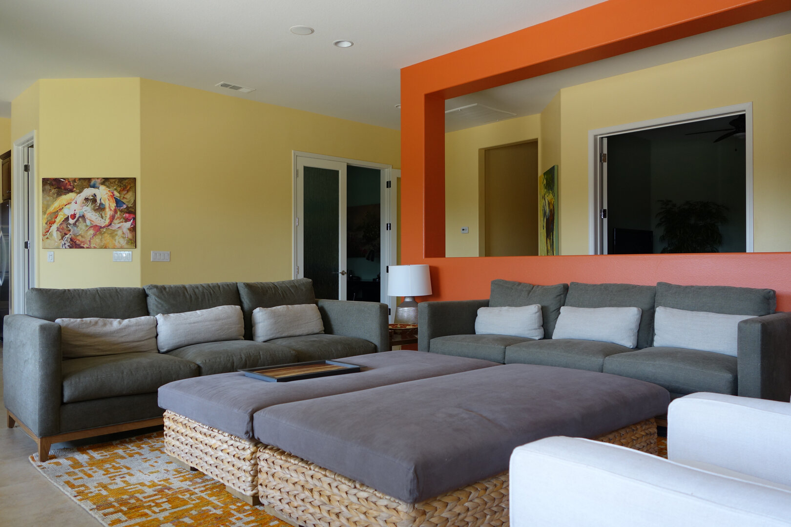
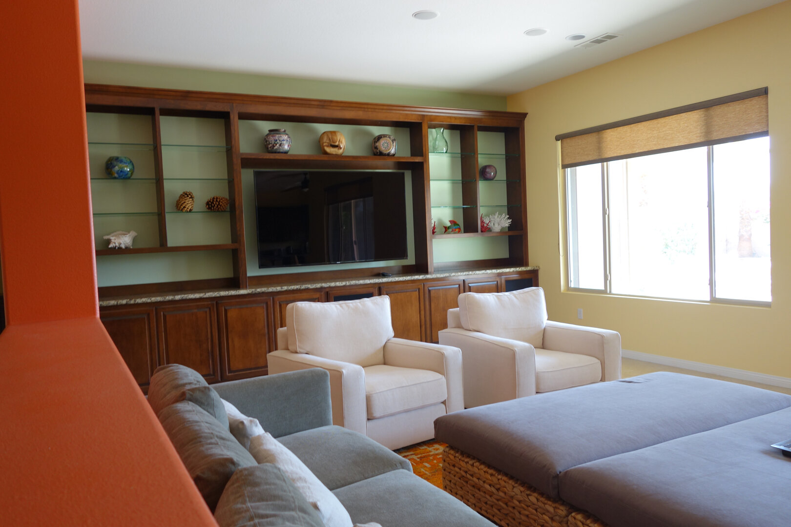
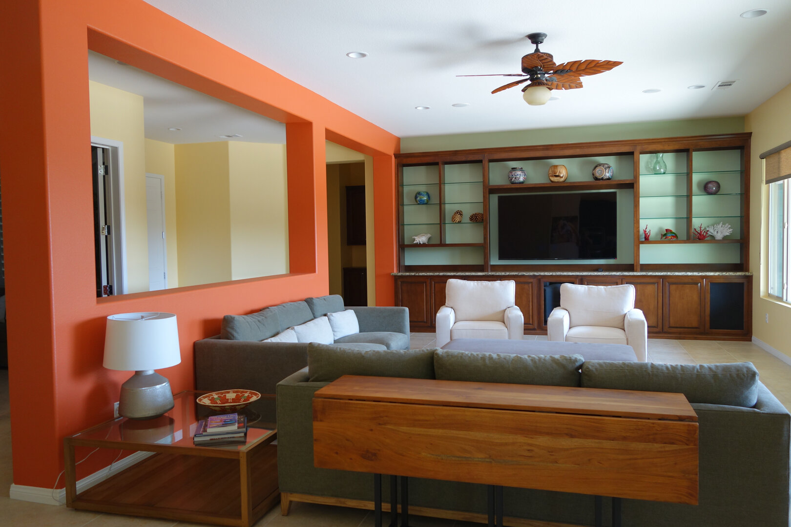
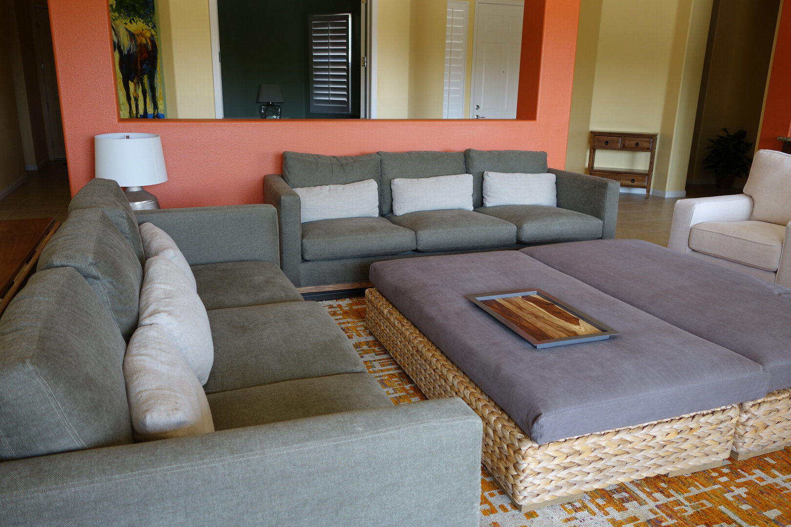
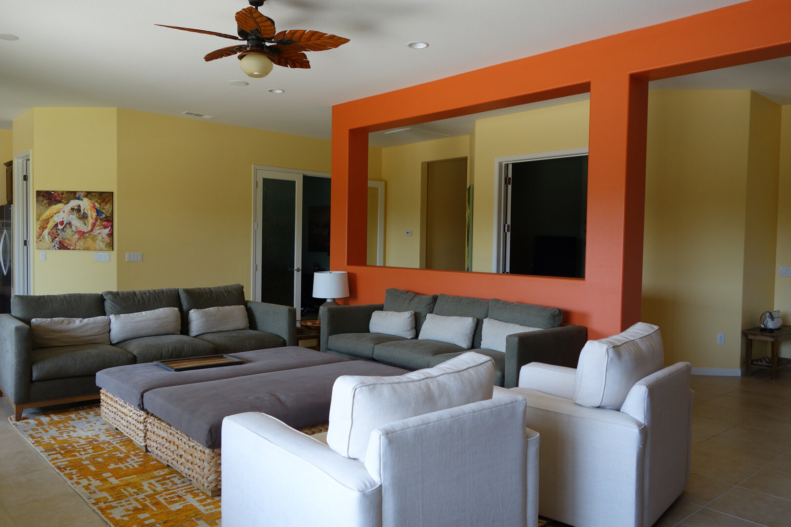
allison has always been in love with interior design. from an early age she has been fascinated with the impact that design has on our everyday living environment, and has the rare ability to walk into a space and visualize it at its full potential. allison believes that interior design is an art form that takes the ordinary to extraordinary, and strives to achieve practical solutions that are both beautiful and elegant.