Design Behind the Scenes | Palmilla Desert Home: Part 3
OUTDOOR LIVING
Sunny California is the perfect place to design the perfect outdoor living space oasis. I for one could spend all day every day outside in this amazing outdoor living space. Who wouldn’t want to sit outside reading a good book, soaking up some sun, going for a dip in the pool, or maybe enjoying a little cocktail on the weekend? Backyards should really be considered as an extension of your interior living space. This means that your design of the interior of your home and the exterior should blend seamlessly.
Like the rest of the house, the backyard had too much going on in it with little space for you to breathe and take it all in. Although the backyard is completely open and should feel very spacious, you can certainly still overdo it. The wicker furniture was very oversized, and there were too many pieces for each individual area, making it feel like the usable space in the backyard was actually much smaller. Landscaping is another important element to an outdoor space. The original homeowners seem to like their landscaping a little more on the wild side. Because the vines and flowers weren’t very tamed, they would actually block the gorgeous view of the mountains. But a little tender loving care was all this outdoor space needed to make it the ideal paradise.
You all know how much I like my zones when designing an open space. Especially when it may need to have more than one function or purpose. This backyard oasis is certainly no different. The first thing that was changed with this backyard, was adding a gas fireplace. The ideal backyard element for relaxing outdoors when the desert nights cool off and the air gets a little crisp. The large empty space at the other end of the pool was the perfect underutilized space for this new feature. But you would never know that this firepit wasn’t built with the rest of the house, since all the finishes were selected to match the existing finishes inside, even the granite stone top on the firepit is the same granite stone used throughout the home. A couple more lounge chairs around the firepit make the perfect spot for this retired couple to relax at the end of the day.
The previous planning for this backyard was on the right track, so when it came time for our design refresh we simply updated the furnishings. We swapped out a bar height round table by the built-in BBQ island, for a long rectangular wood dining table. Similar to the inside of the home, we placed this new dining table set on an angle to reflect the curve of the built-in island. Able to seat up to 8 people for dinner, this new dining zone was a much better fit for the space. The main living area was also kept in the small covered area by the large glass wall in the living room. We continued the look for the living room inside, with the living room outside by keeping it simple and symmetrical, a simple loveseat against the wall and two chairs opposite. The main element that was added to this space was a retractable awning. This meant that this outdoor living space could be enjoyed during all times of the day, since it created lots of shade. Making this the perfect place to relax to read a book or watch a little TV (yes, there is a TV mounted outside) while still staying in the shade. The last zone was just steps outside the sliding glass wall in the master bedroom. A couple of simple chaise lounges make the perfect spot to lay out in the sun after a quick dip in the pool.
Last, but not least, a little manicuring to the landscaping. Vines with beautiful purple-pink blooming flowers along the back wall, kept low so not to distract from the view of the mountains beyond. The same beautiful blooming vine was placed on the pillars framing the entrance to the master bedroom. Two mini palm trees in raised planters on either corner of the backyard perfectly frame in the picture perfect view.

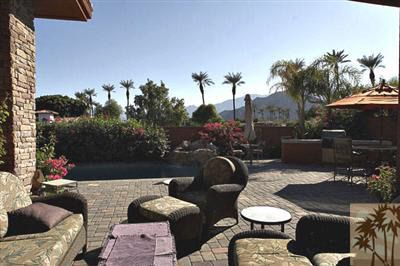
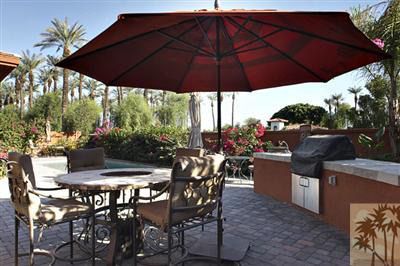
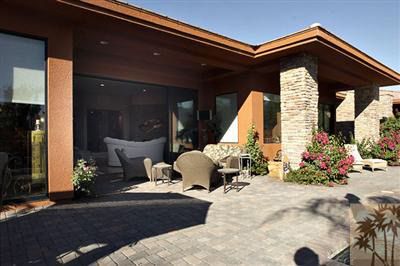
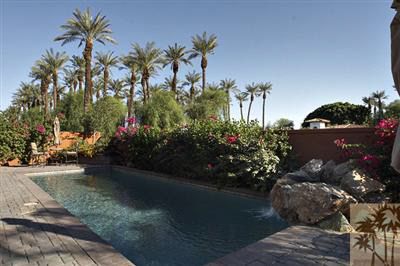
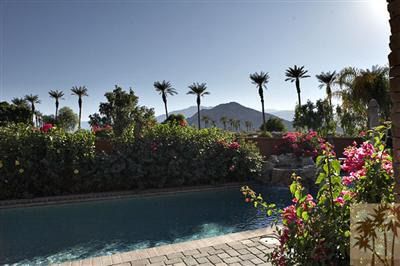

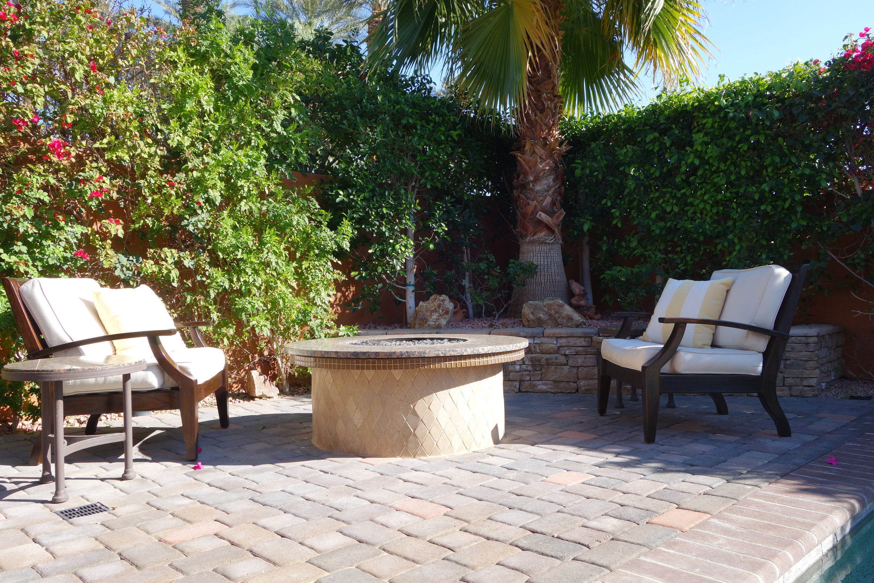
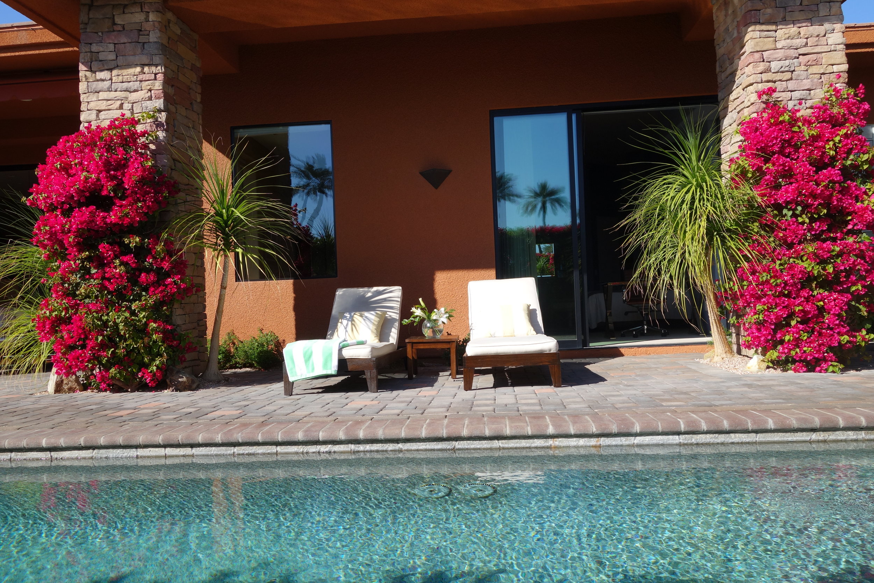
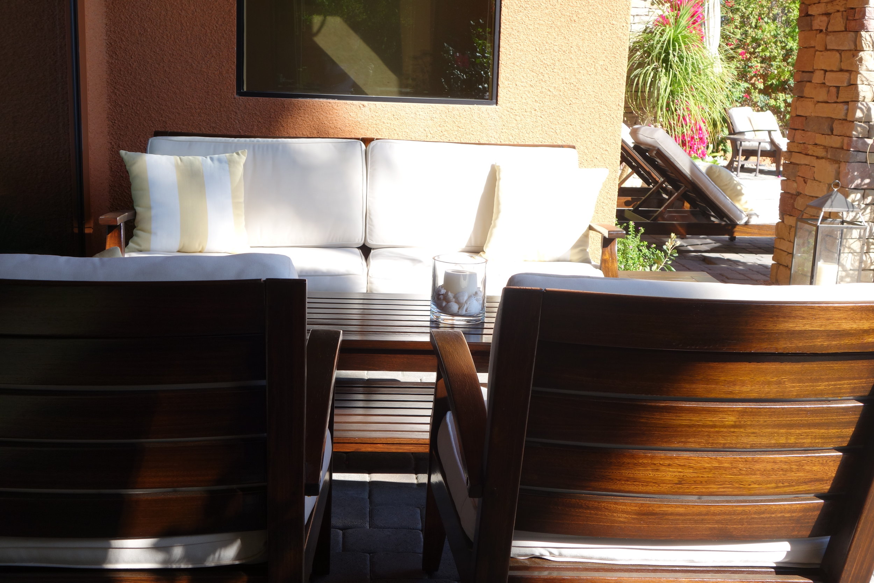
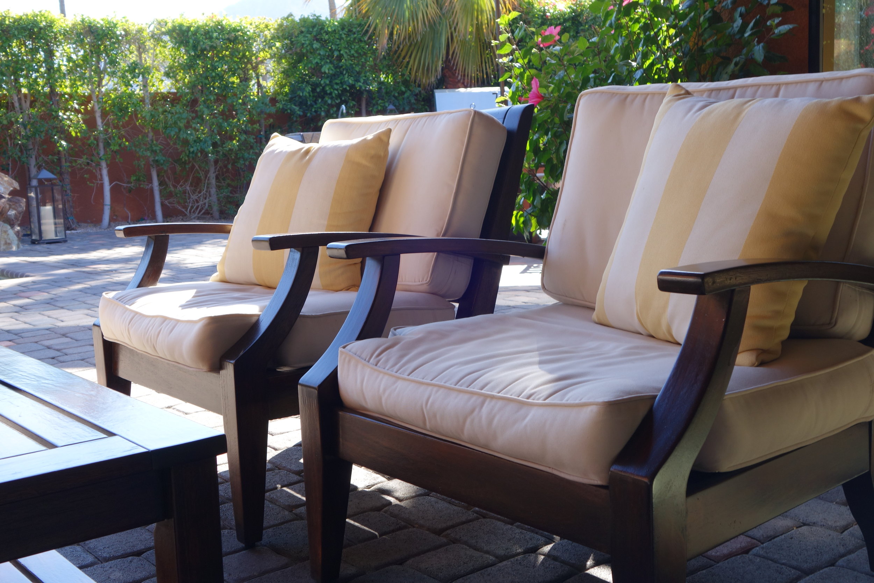
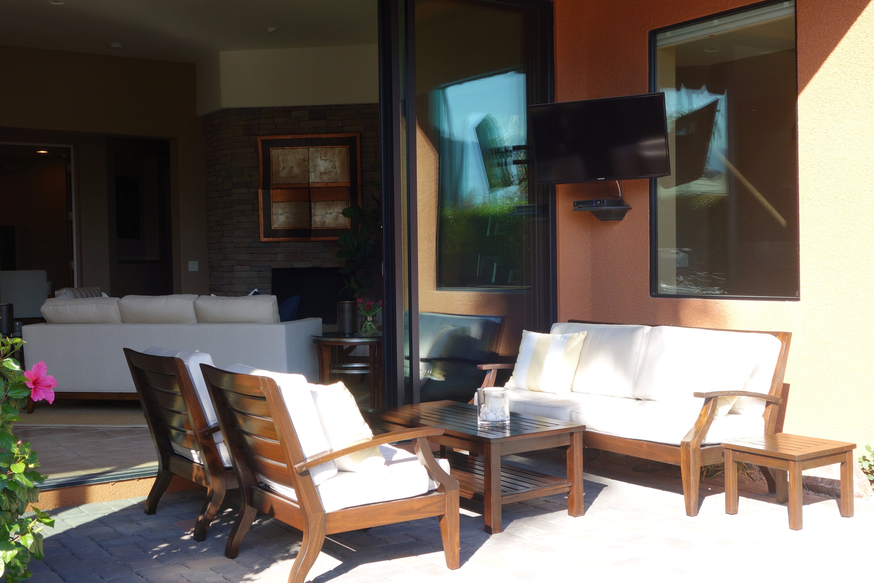
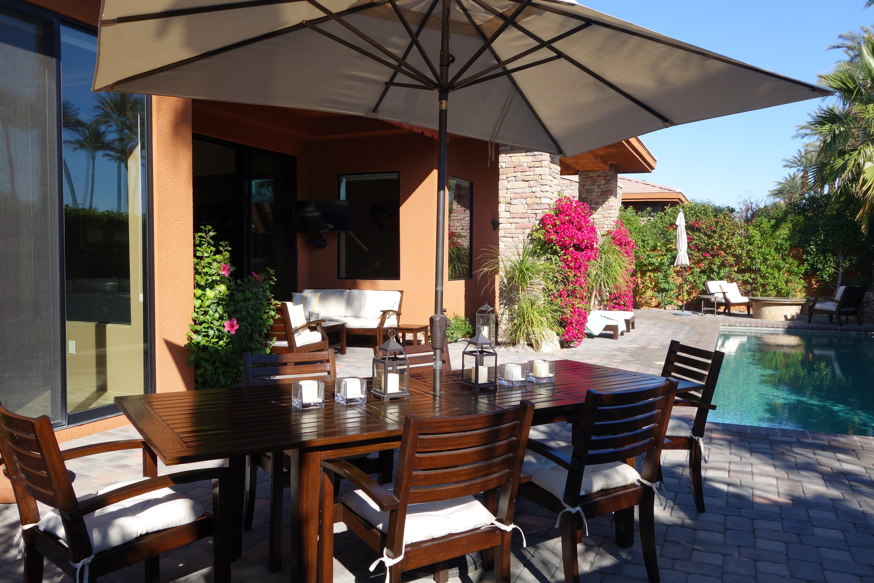
allison has always been in love with interior design. from an early age she has been fascinated with the impact that design has on our everyday living environment, and has the rare ability to walk into a space and visualize it at its full potential. allison believes that interior design is an art form that takes the ordinary to extraordinary, and strives to achieve practical solutions that are both beautiful and elegant.